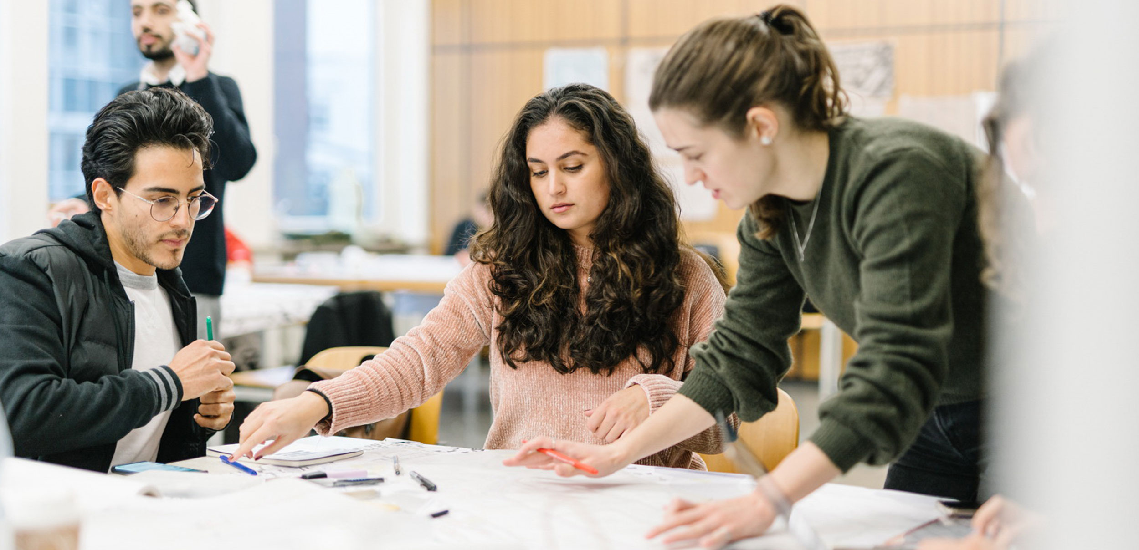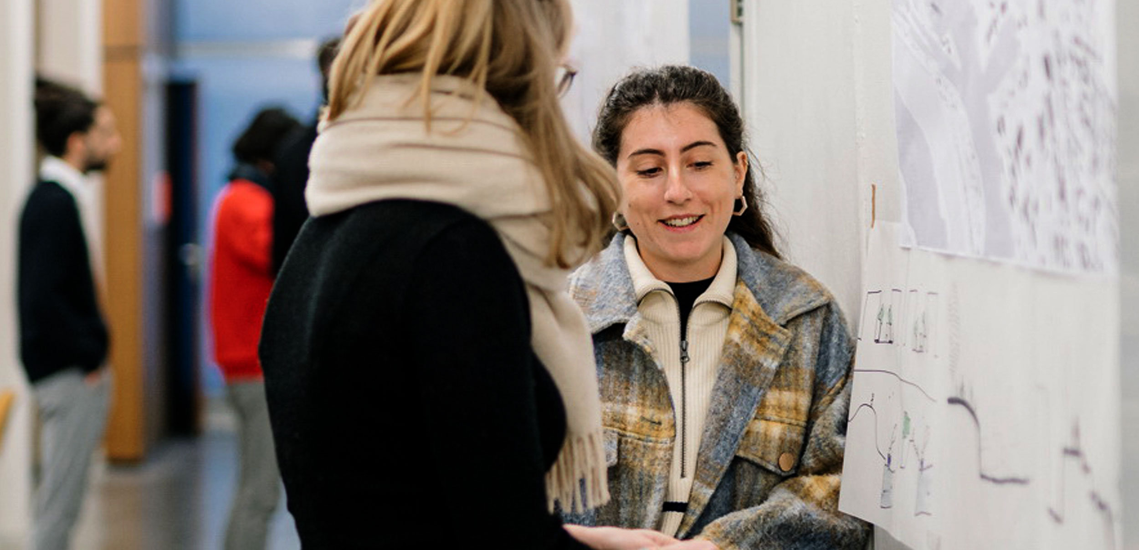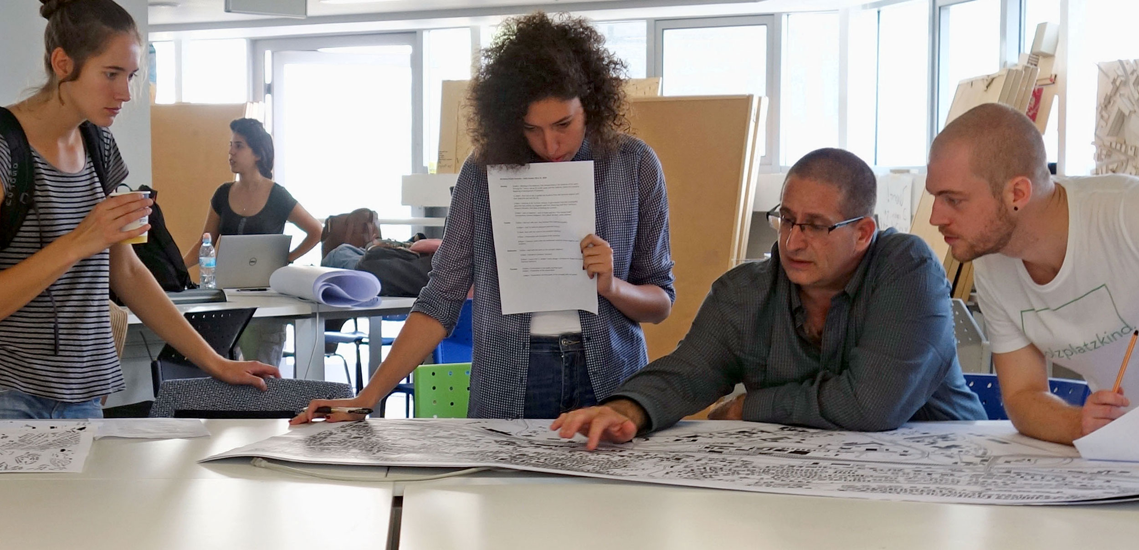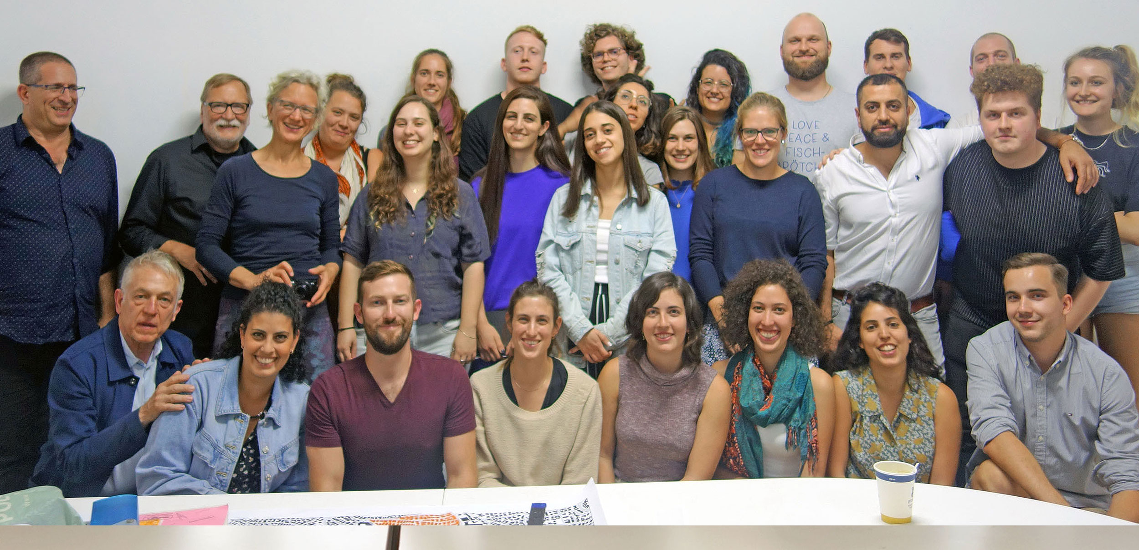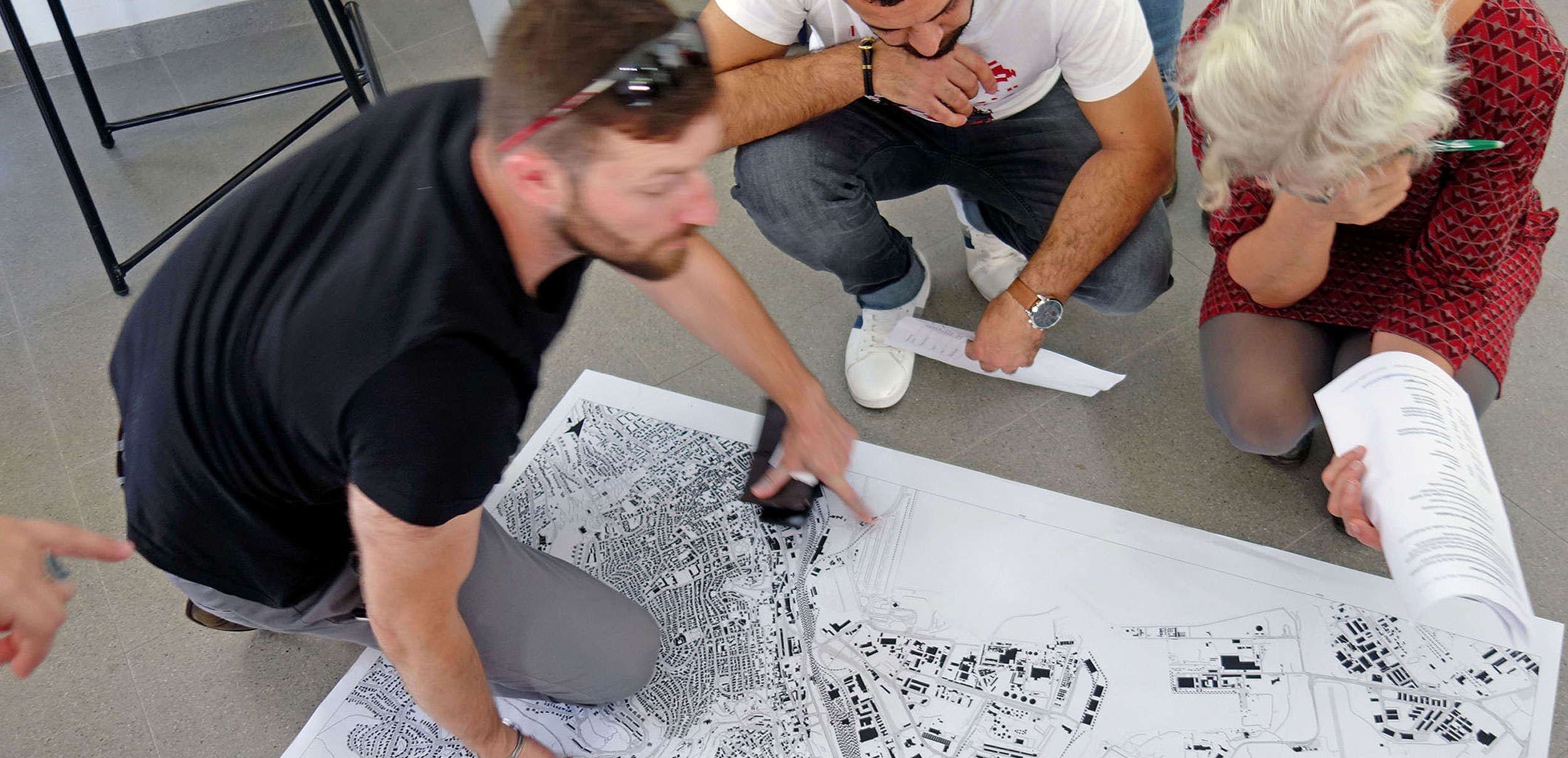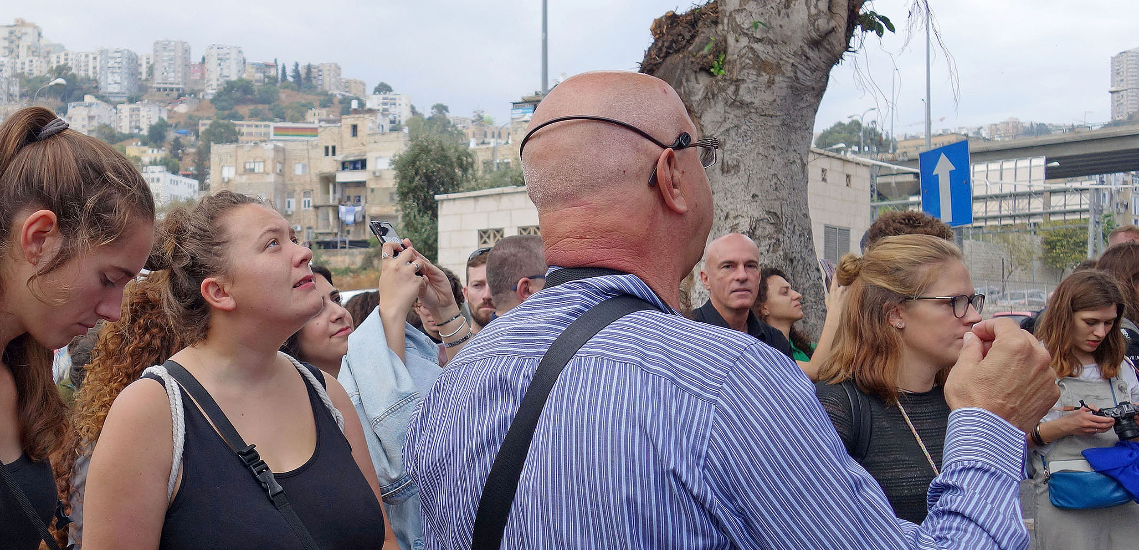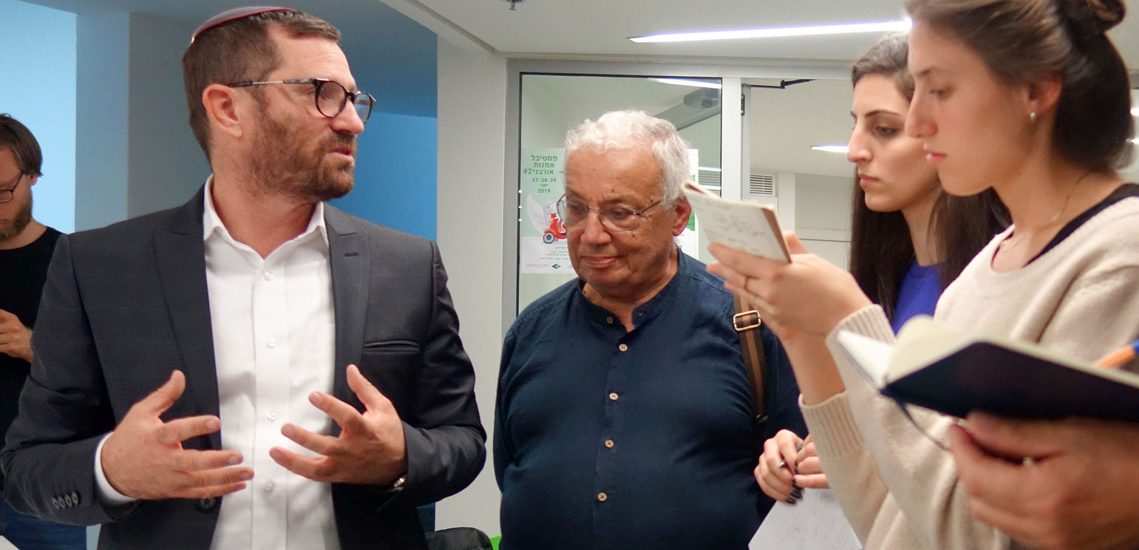Haifa/Bremen – Urban Cities 2030 – Density, Social Mixture, Technology
Urban development is an important, complex issue in many different cities throughout the world. It includes attempts to expand integration and diversity in urban areas, to incorporate societal, social and environmental aspects and to make these accessible to a broad section of the public. The aim is also to improve mobility facilities and in doing so, to facilitate inclusion and participation.
To mark 30 years of partnership between the cities of Haifa and Bremen, this project will seek to find various urban construction development opportunities and to collaborate on their design.
Participants
20 MA students each from the Technion Haifa and the Hochschule Bremen City University of Applied Sciences (Architecture and Urban Design)
1-2 architects/urban planners from each of the city administrations
Advisory mentors from the relevant areas of specialties
Project content
Within the scope of the project, an urban construction concept will be developed through cooperation between the Faculty of Architecture and Town Planning at the Technion Haifa and the School of Architecture at the Hochschule Bremen City University of Applied Sciences. Here, the focus will be on sustainable, social, inclusive solutions to the challenges faced by these cities, taking advantage of the new opportunities provided by technology. The ideas will be discussed by Masters students at both universities through joint project work and further developed at each of the locations.
Project work methods
The basis for the project is a workshop that was held at the Technion Haifa in October 2019. This was followed by an exhibition in Bremen entitled “15-5 Projects for Haifa – from Wadi Salib to Neve Paz”. Five Israeli-German workshops, as well as virtual conferences, are planned in Bremen and Haifa between now and the spring of 2022, where development goals will be discussed, analyses produced and the first urban space concepts will be developed and presented. These are due to be completed the start of 2022, and will be shown and exhibited digitally and in both cities. A bilingual catalog is also planned.
Project goals
The aim of this project is to contribute towards urban development in Haifa and Bremen. The contributions from the five workshops and the subsequent exhibitions are intended to diversify the spectrum of ideas for urban design and to broaden it through the various social, cultural and functional aspects when further negotiations take place regarding the development of the cities of Bremen and Haifa.
To mark 30 years of partnership between the cities of Haifa and Bremen, this project will seek to find various urban construction development opportunities and to collaborate on their design.
Participants
20 MA students each from the Technion Haifa and the Hochschule Bremen City University of Applied Sciences (Architecture and Urban Design)
1-2 architects/urban planners from each of the city administrations
Advisory mentors from the relevant areas of specialties
Project content
Within the scope of the project, an urban construction concept will be developed through cooperation between the Faculty of Architecture and Town Planning at the Technion Haifa and the School of Architecture at the Hochschule Bremen City University of Applied Sciences. Here, the focus will be on sustainable, social, inclusive solutions to the challenges faced by these cities, taking advantage of the new opportunities provided by technology. The ideas will be discussed by Masters students at both universities through joint project work and further developed at each of the locations.
Project work methods
The basis for the project is a workshop that was held at the Technion Haifa in October 2019. This was followed by an exhibition in Bremen entitled “15-5 Projects for Haifa – from Wadi Salib to Neve Paz”. Five Israeli-German workshops, as well as virtual conferences, are planned in Bremen and Haifa between now and the spring of 2022, where development goals will be discussed, analyses produced and the first urban space concepts will be developed and presented. These are due to be completed the start of 2022, and will be shown and exhibited digitally and in both cities. A bilingual catalog is also planned.
Project goals
The aim of this project is to contribute towards urban development in Haifa and Bremen. The contributions from the five workshops and the subsequent exhibitions are intended to diversify the spectrum of ideas for urban design and to broaden it through the various social, cultural and functional aspects when further negotiations take place regarding the development of the cities of Bremen and Haifa.
UN Sustainable Development Goals (SDGs)








Kooperationspartner
School of Architecture Bremen, Hochschule Bremen City University of Applied Sciences, Urban Design and Architecture
Technion – Israel Institute of Technology (University), Faculty of Architecture and Town Planning
School of Architecture Bremen, Hochschule Bremen City University of Applied Sciences, Urban Design and Architecture
Technion – Israel Institute of Technology (University), Faculty of Architecture and Town Planning







